Review: Brand New Ritz-Carlton Bali Part 3

This is a continuation of a review on the New Ritz-Carlton Bali. To read from the beginning, please click here. The buggy stopped just in front of the new room and I was sleepy at the late hour so I took just a cursory look around before hitting the hay.Â
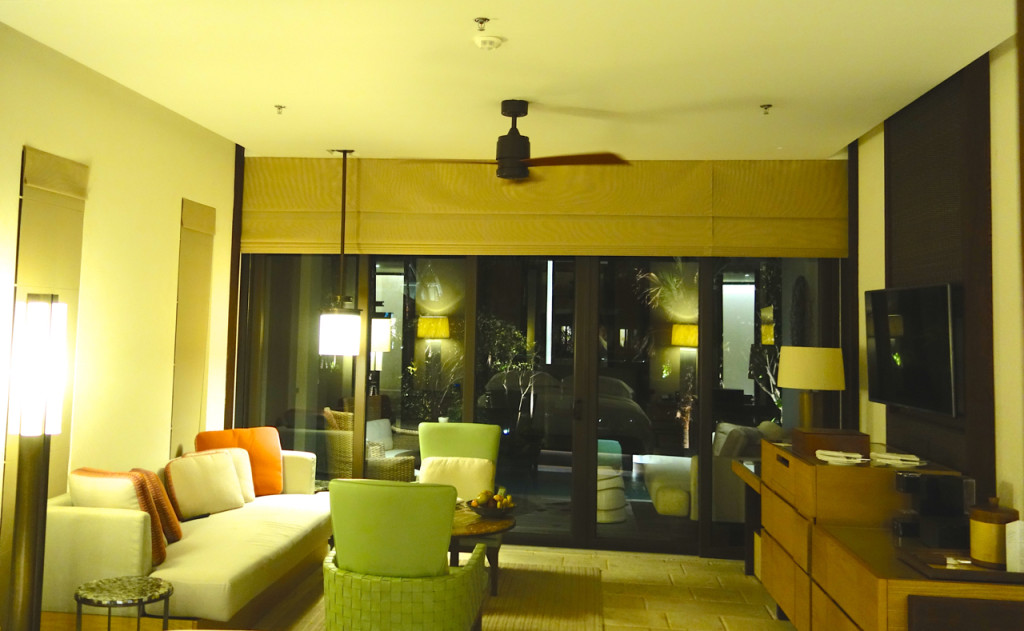
In the morning I was surprised and gleeful to find myself in a gorgeous Pool Pavilion with 1049 square feet.
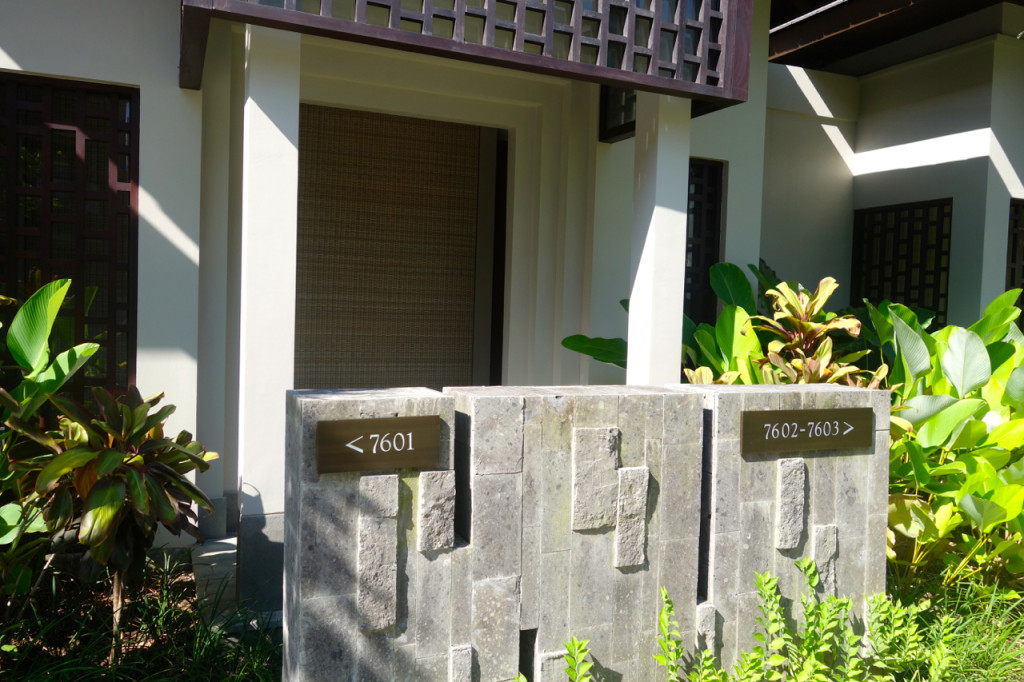
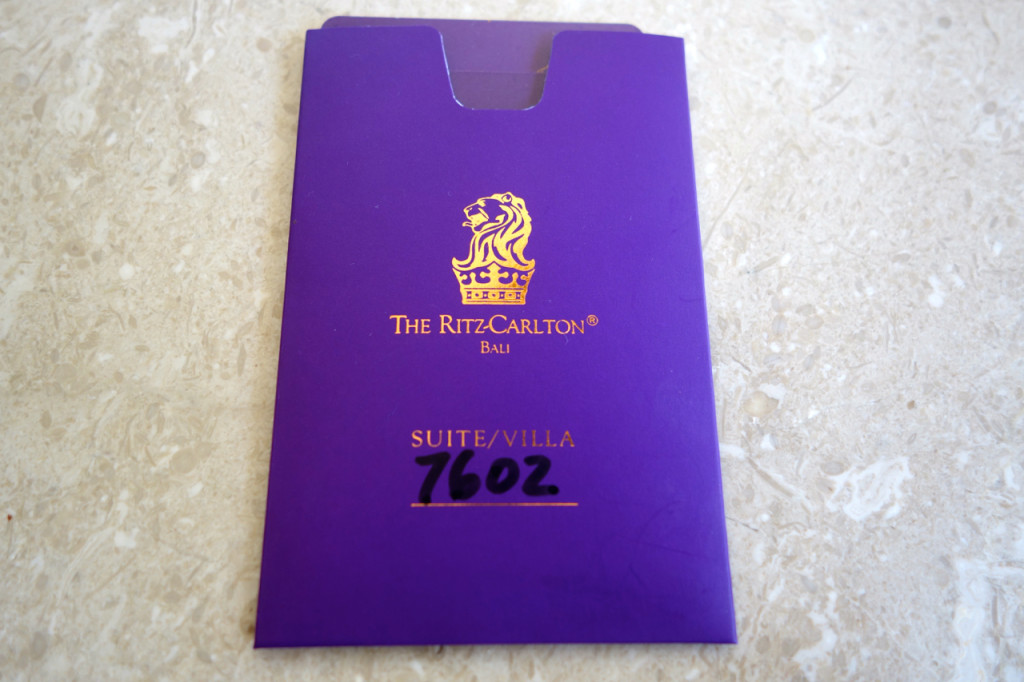
The closet had beachy touches with a wicker design against the back wall and a straw bag with hats. The same two sets of robes were in this closet, and there was also a long pull-out drawer that held grass patterned slippers.
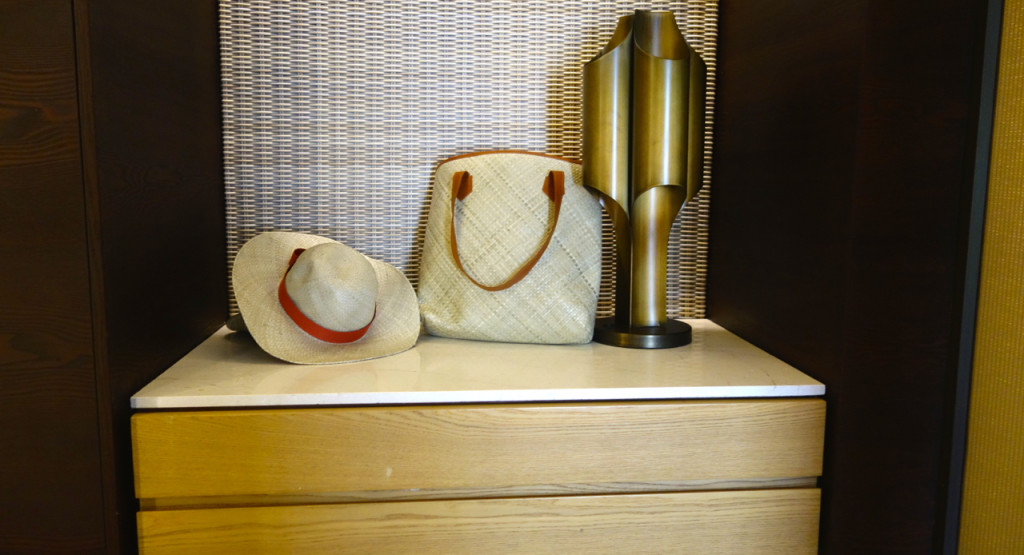
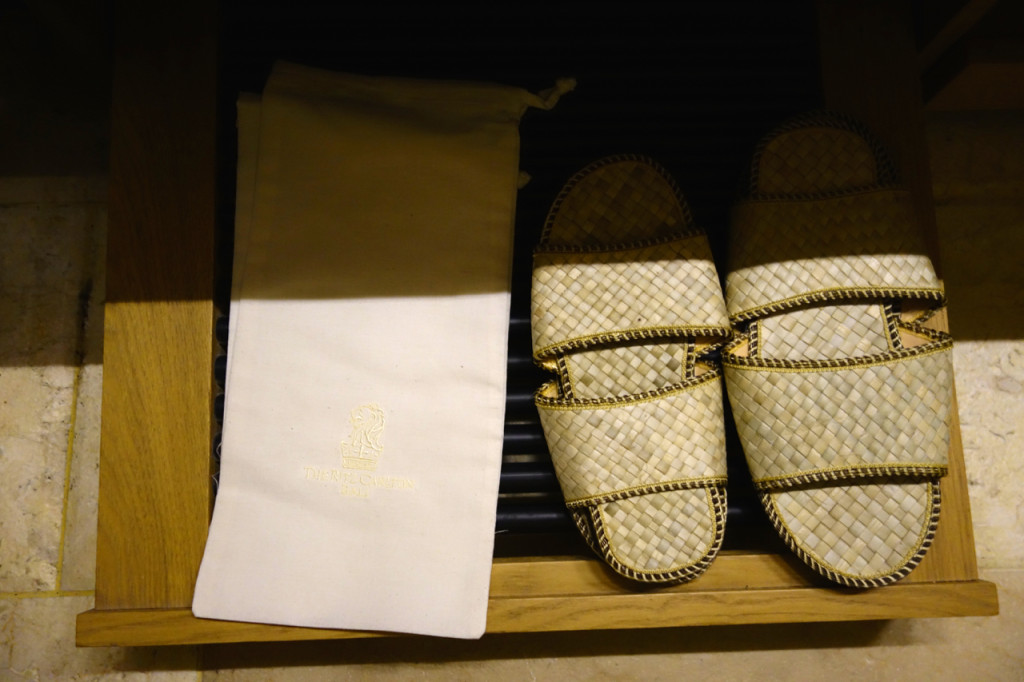
The walk through closet led around to two deep sinks which could be accessed from either end. I immediately liked this room much better than the one I had just been in. It felt so open and had fun tropical touches. In the sink area alone I liked that there was gentle lighting, some sort of palm frond, and little cubbyholes on both sides of the sink. The bottom of each held a water bottle that was cleverly encased in a wooden container.
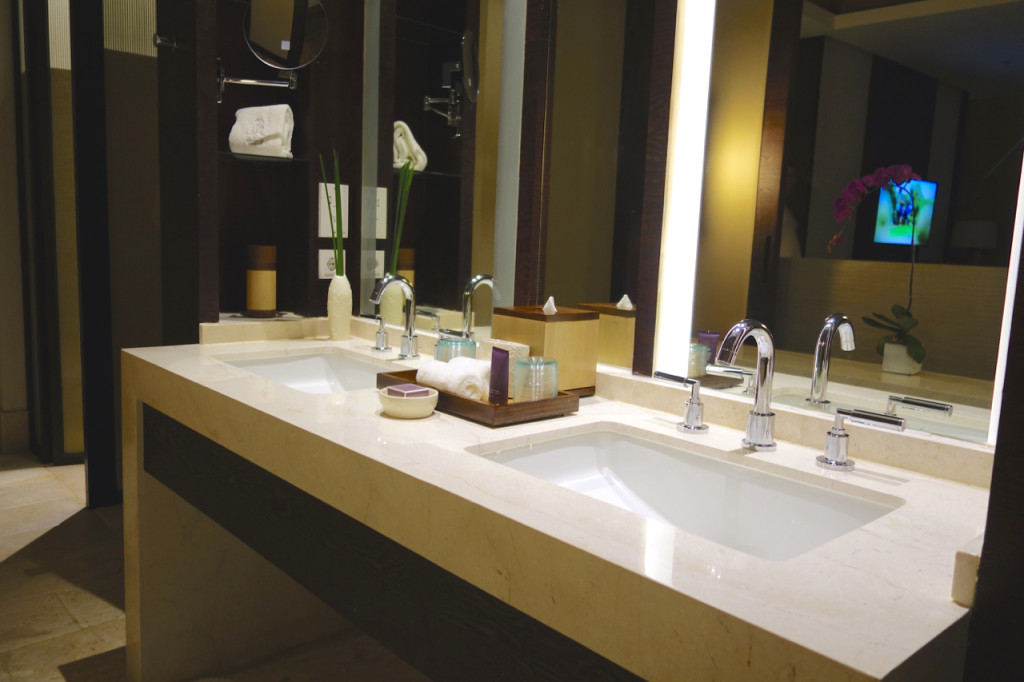
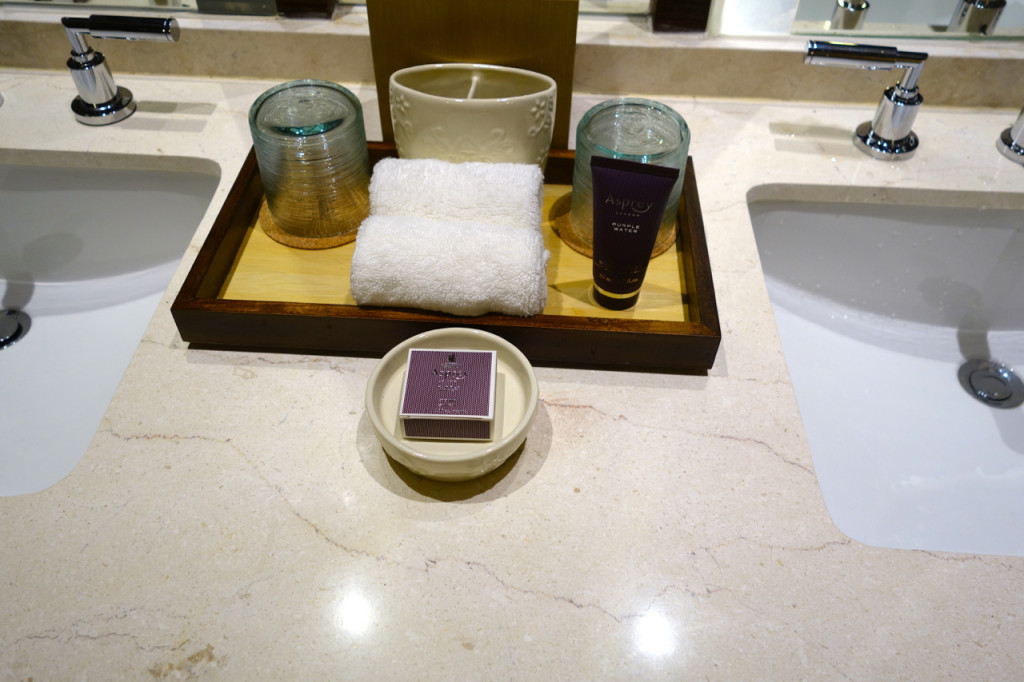
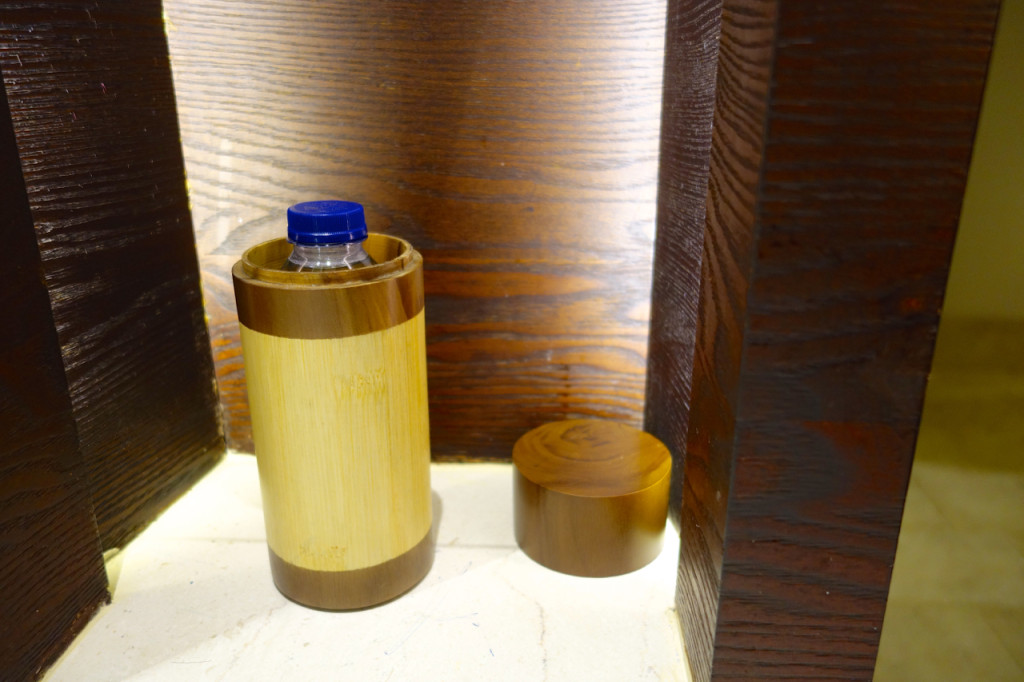
There was a magnifying mirror, hand towels and Asprey amenities. Opposite of the sinks was a slightly lower table. It offered lots of space for laying out toiletries, and a beautiful orchid added a pop of color.
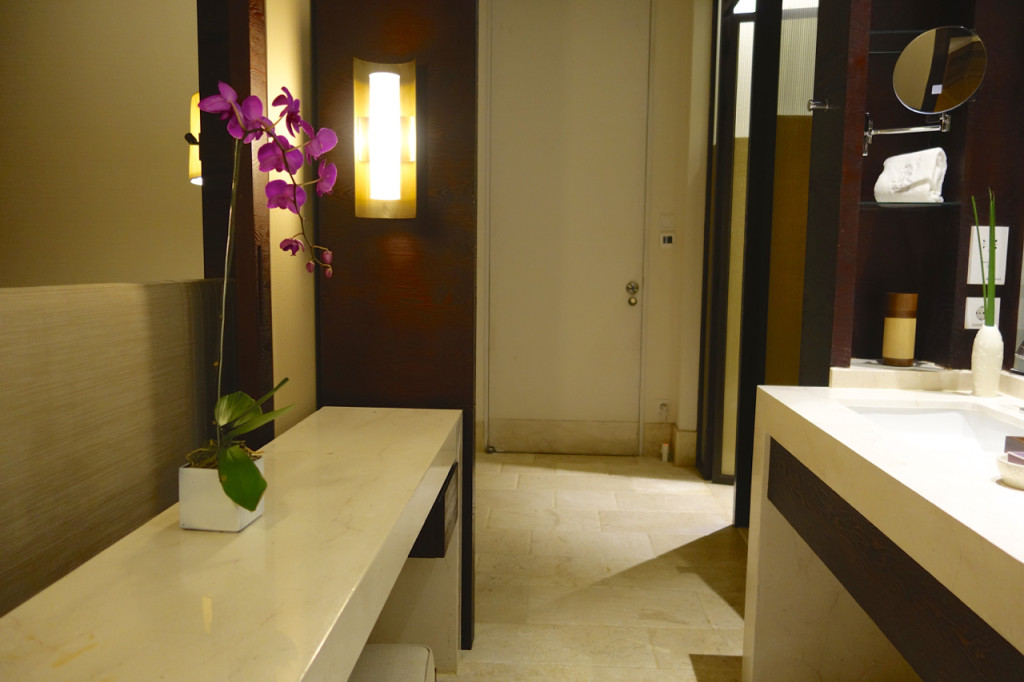
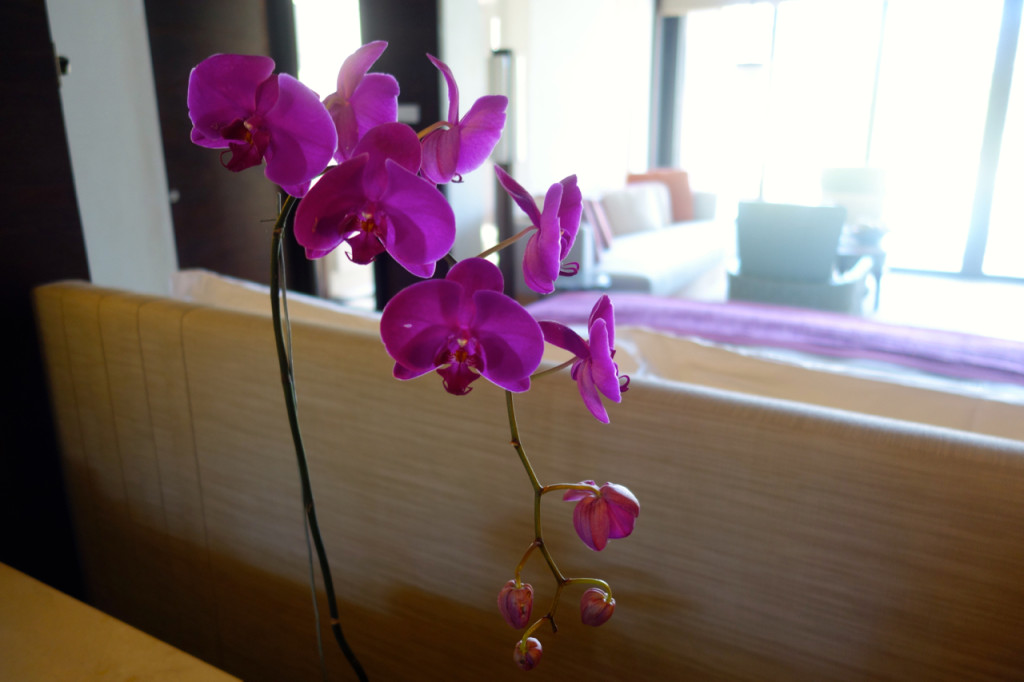
A dark wooden box on the long table held plenty of toiletries had I forgotten anything.
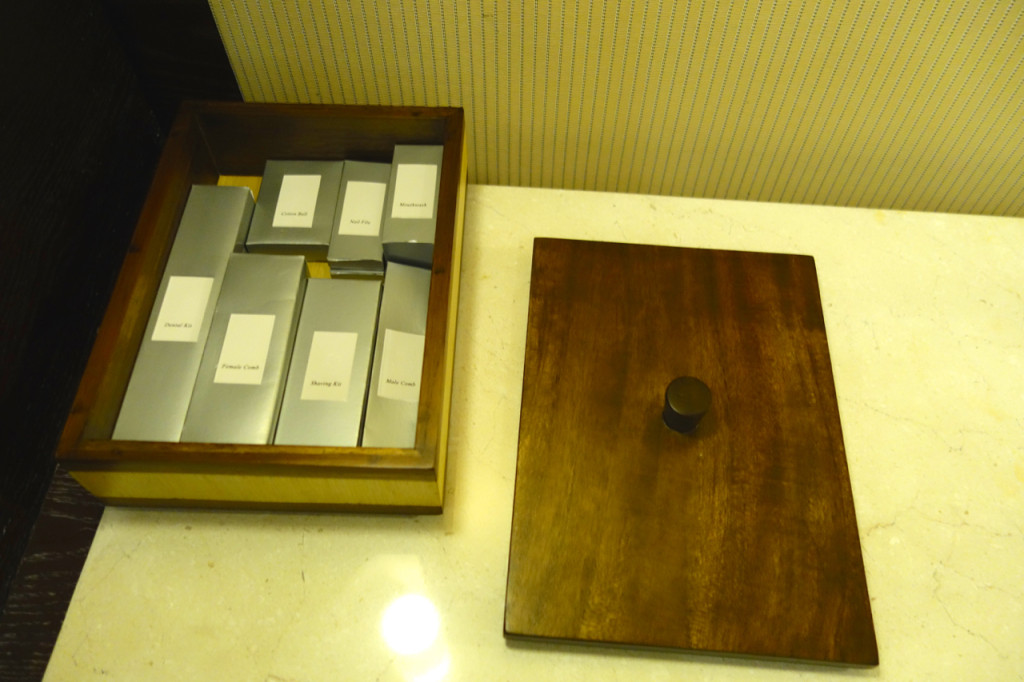
To the left of the sink was the restroom complete with Toto toilet. It included a seat warmer and a long wall mounted bar that had plenty of selections. During my stay the toilet gave me laugh. It had such a super strong sensor that every time I even walked near the restroom the lid immediately lifted up, a light illuminated the seat and the toilet emitted a happy chime.
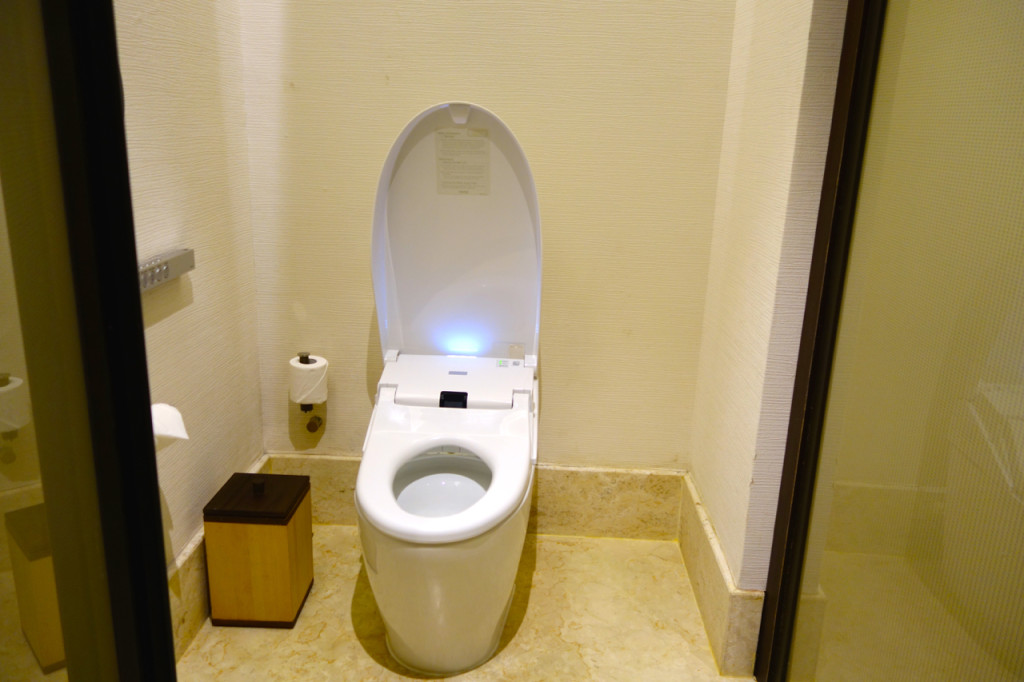
Just around the corner was the bed, which could be closed off from the bathroom via sliding panels just behind the headboard. The bedside tables held more bottled water, along with reading lamps, a clock and lighting controls for the room.
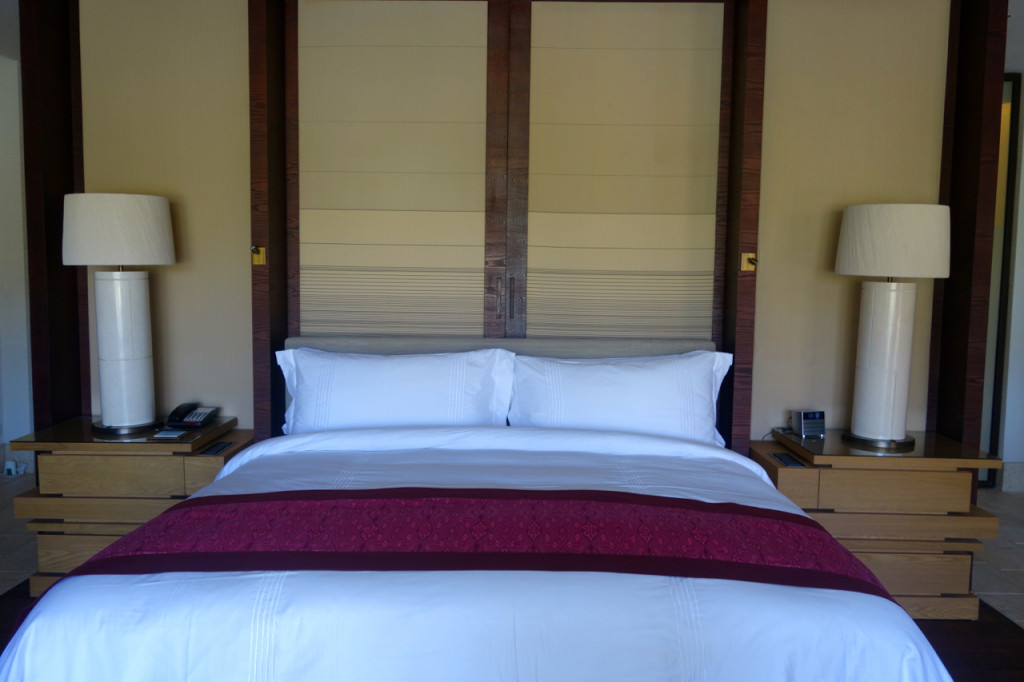
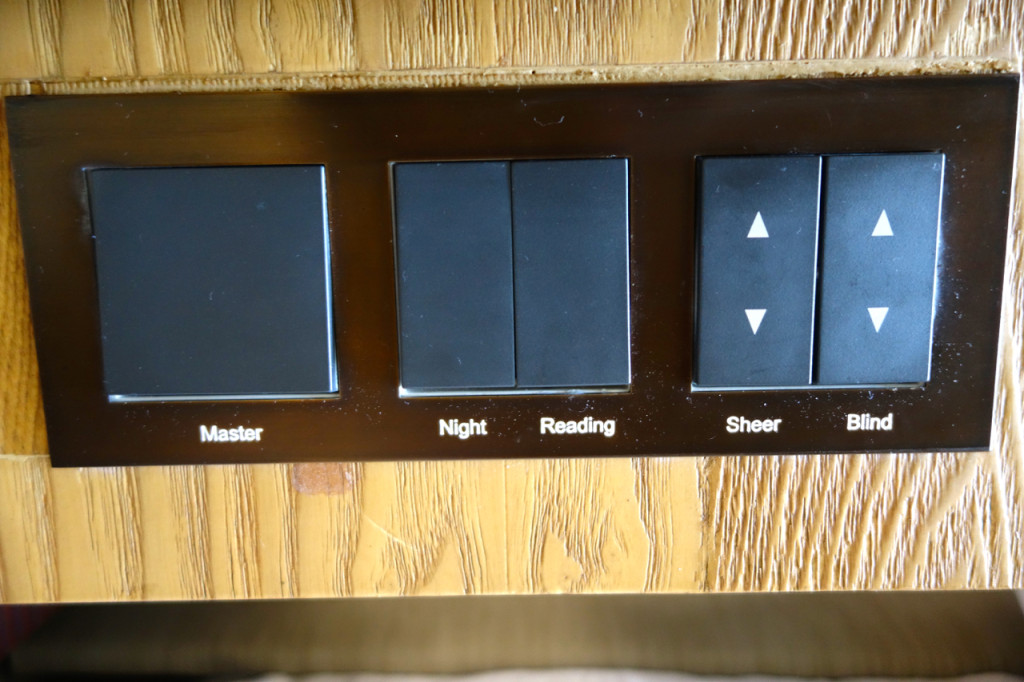
The sheets were oh so soft and the pillows wonderfully fluffy.
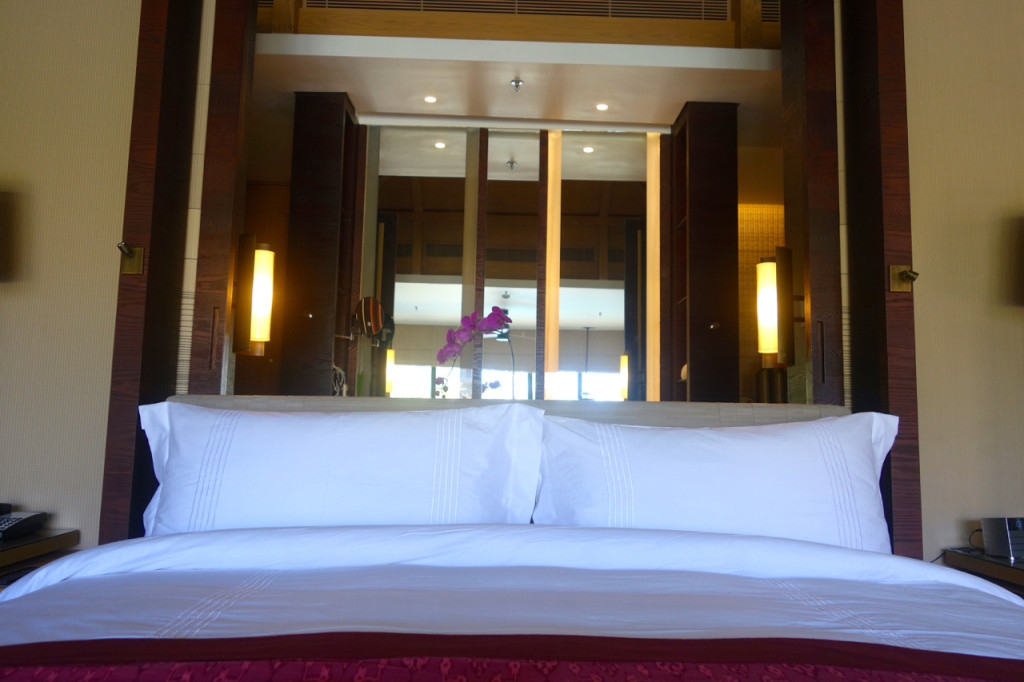
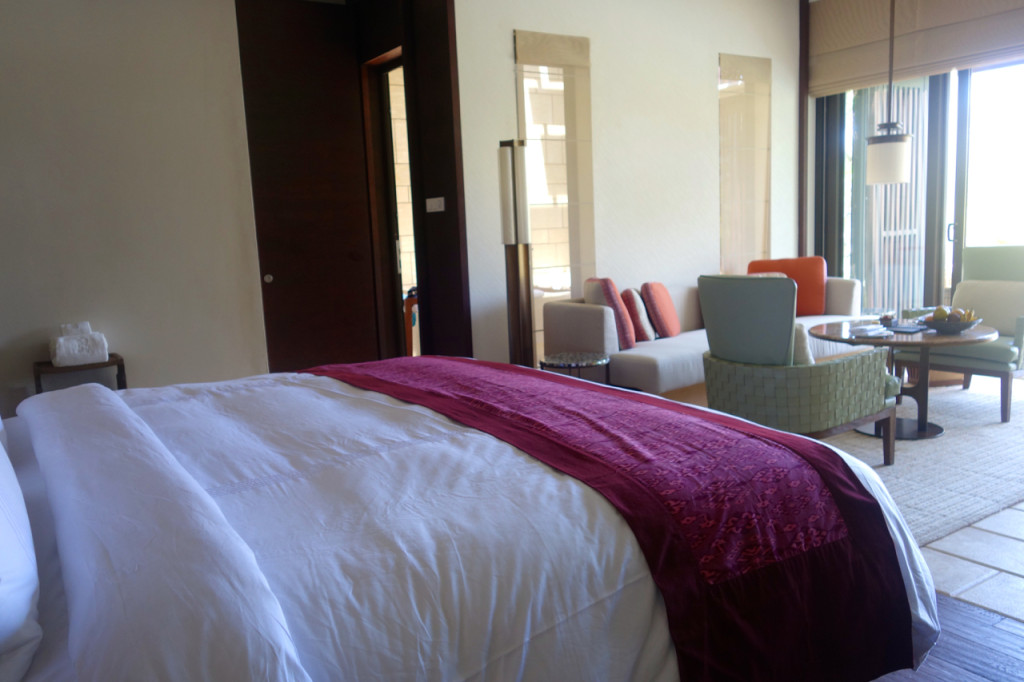
In the sitting area there was a countertop that could be used as a desk, a TV and a DVD player. The top of the cabinet held the same ornate box that I’d found in the first room, which contained the room service menu and resort information. There were also plenty of dresser drawers for storage.
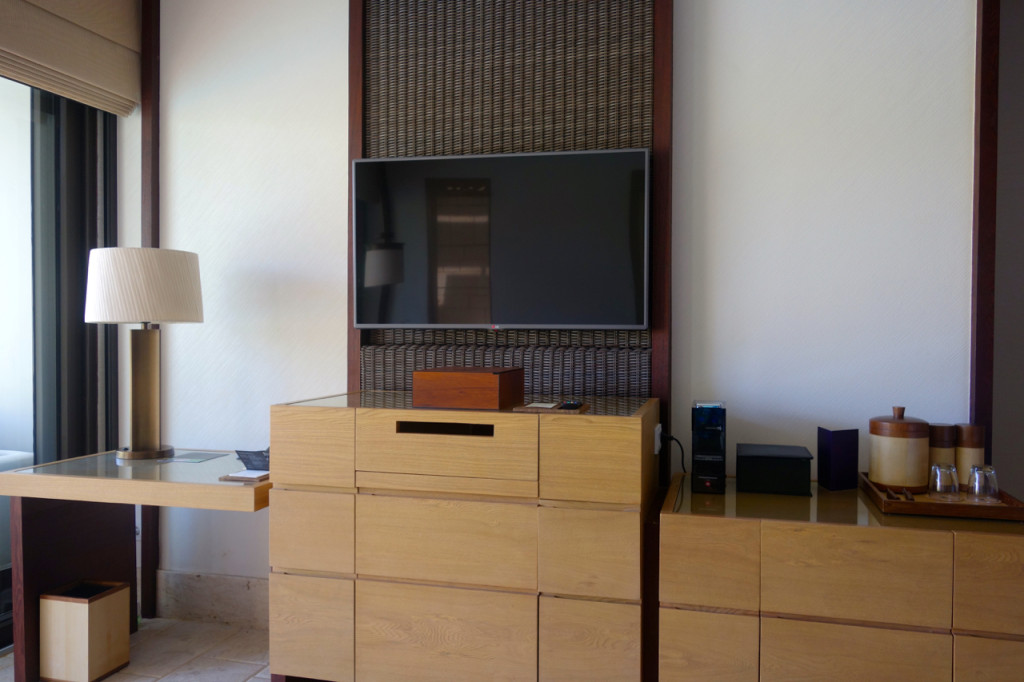
The cabinet drawers held an assortment of snacks, and there was a minibar same as in the other room.
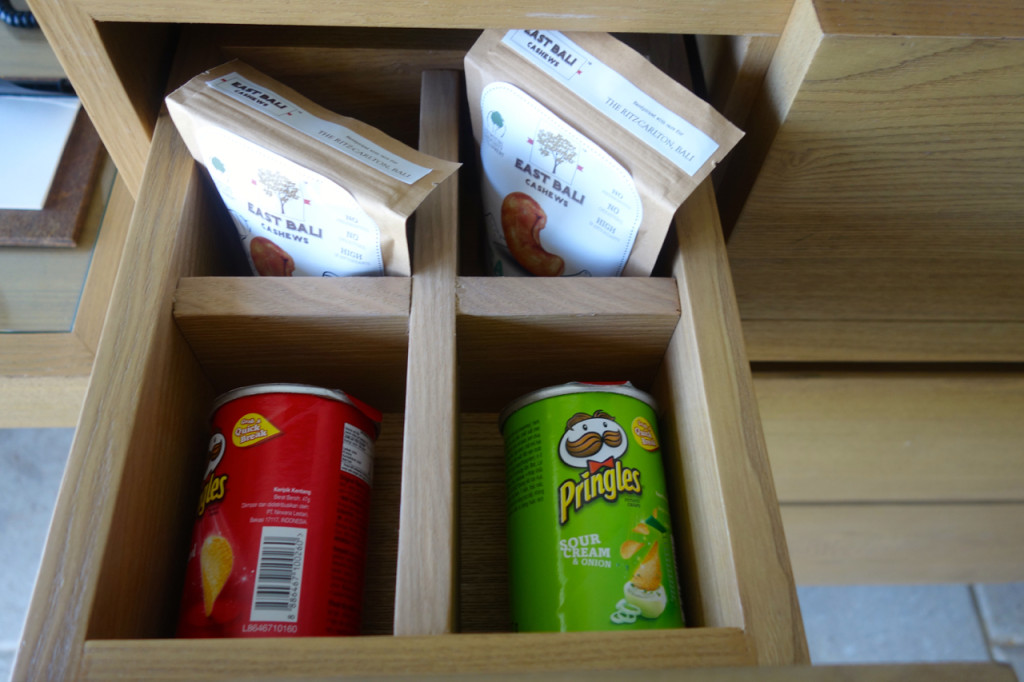
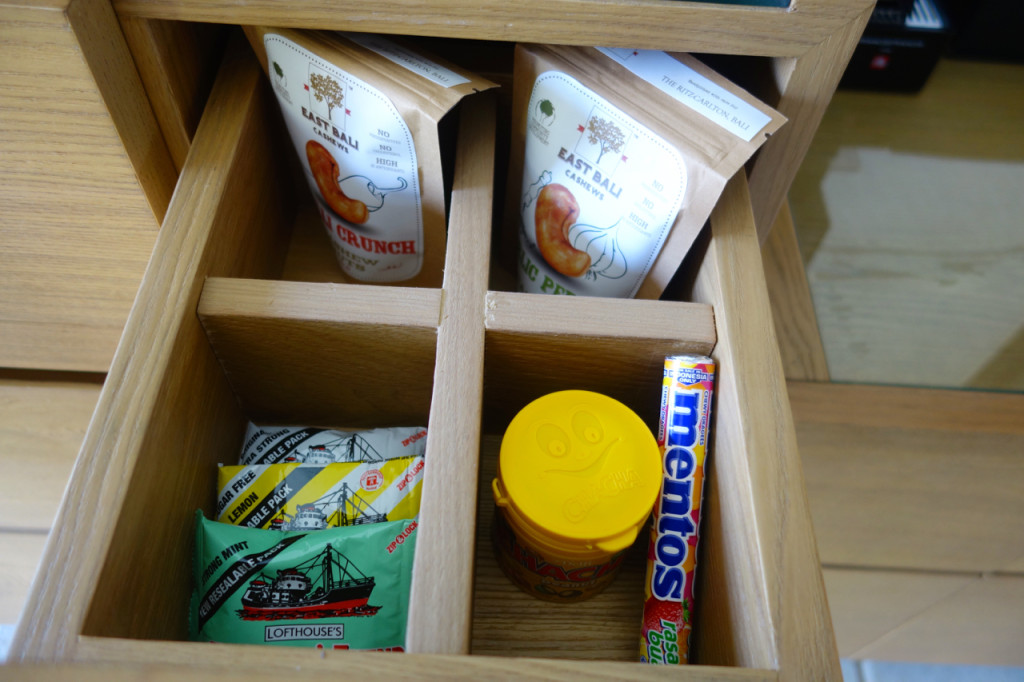
The couch was comfortable with some cheery colored pillows, and in between a couple of chairs was a large bowl of fruit along with two place settings to enjoy it with.
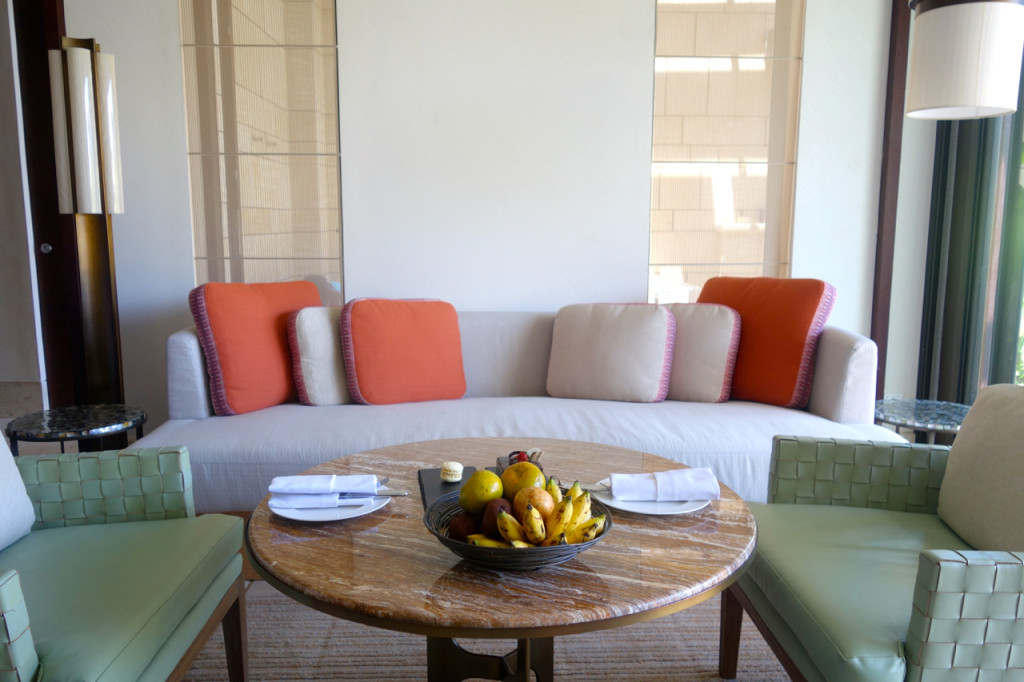
The flooring alternated between smooth dark wood and large tiles that were cool underfoot. There was a ceiling fan, but the air conditioning worked quietly but efficiently and the room easily held a chilly temperature when I wanted. Thanks to several windows the room stayed bright with lots of natural light.
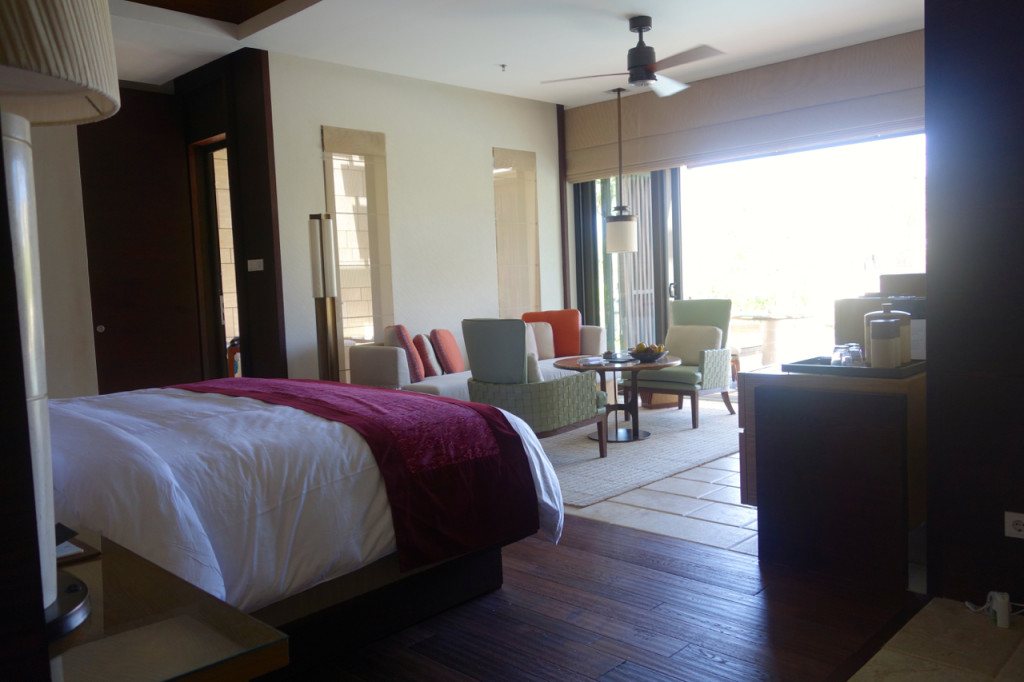
The room also thankfully had a motorized blackout curtain so if wanting a nap in the middle of the day I could simply press the button on the panel near the bed and get absolute blackout. A lot of hotels have bright lights around the room that glare in the darkness, but this one was blissfully absent of any of those.
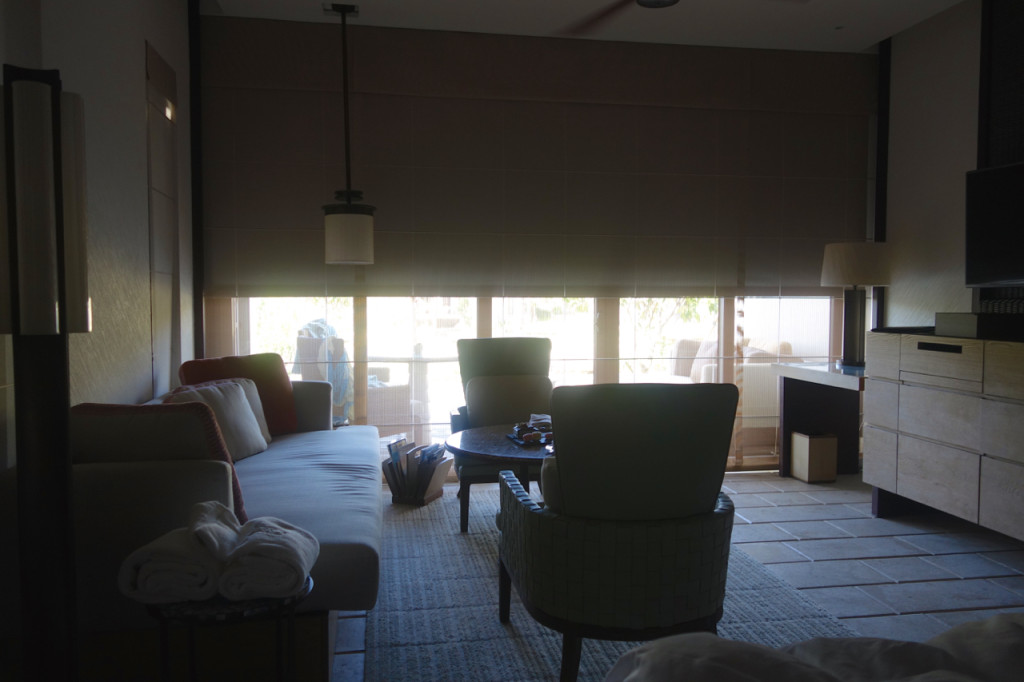
The room had the slightest cloying scent, maybe to do with the recent construction. It took just a few seconds to unplug some “air fresheners†around the room, open the doors to air it out and soon everything smelled fresh.
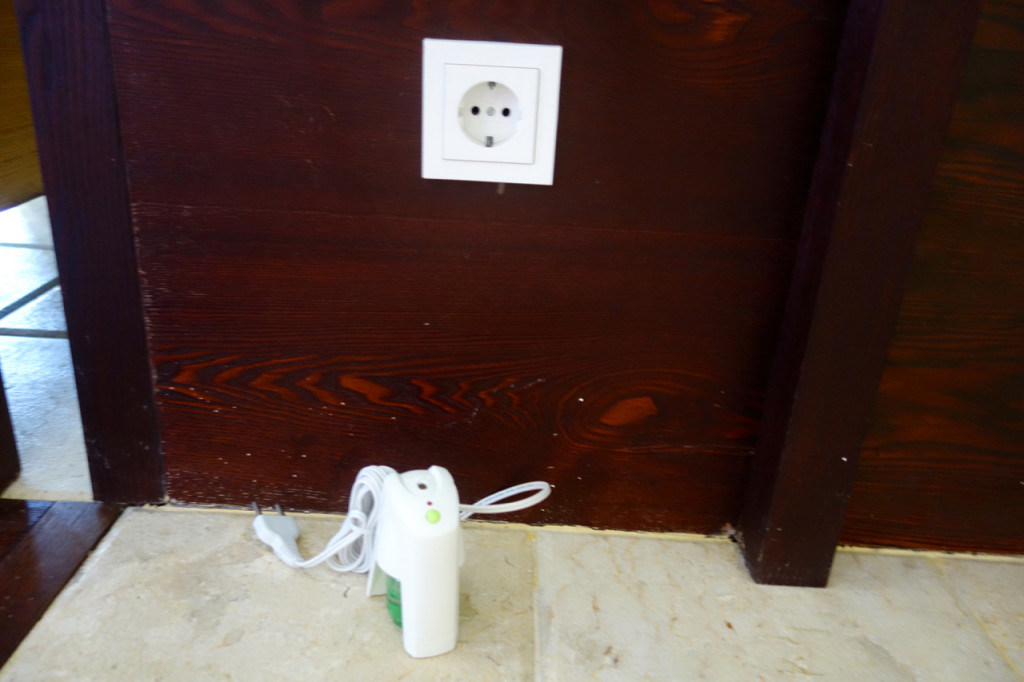
The only part of the room that didn’t seem to fit was the shower, which was to the right of the sink area. It was designed in a similar style to the concrete modular style of the Jr Suite I’d been in previously in that it was a large rectangle with the same type of door that seemed to welcome pinching a finger. It smelled strongly of something too. I couldn’t quite place the smell but perhaps it was drying glue, plaster or something related to the recent construction. The layout was nice enough though, with a large bench and adjustable shower head.
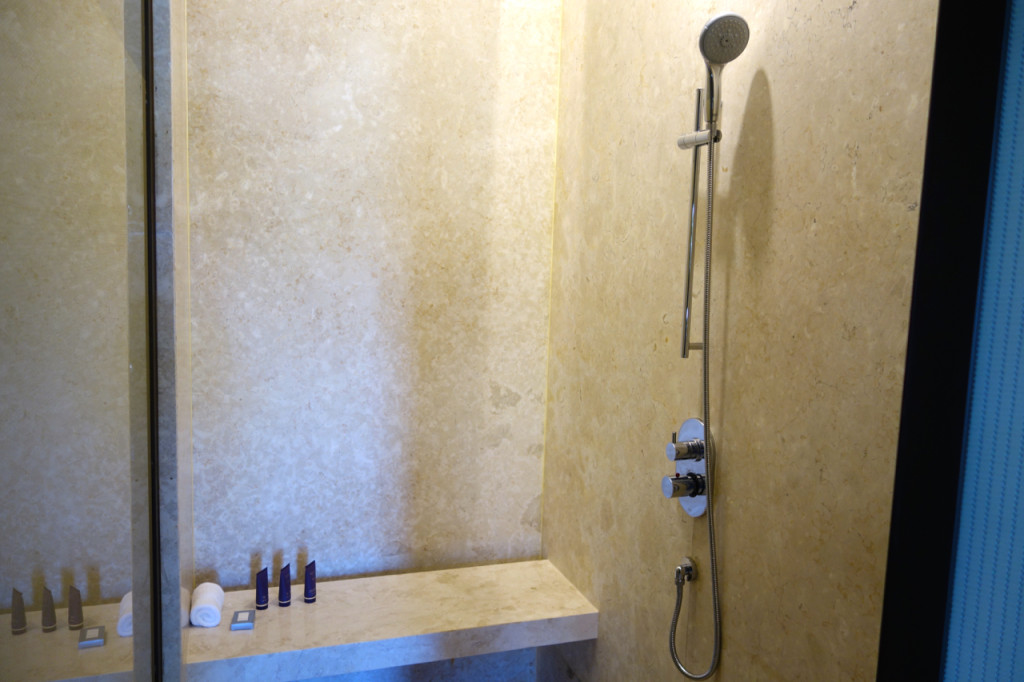
There were two ways to get to the pool from the room. One was via the patio, and the other was near the foot of the bed with a door leading to the outside area.
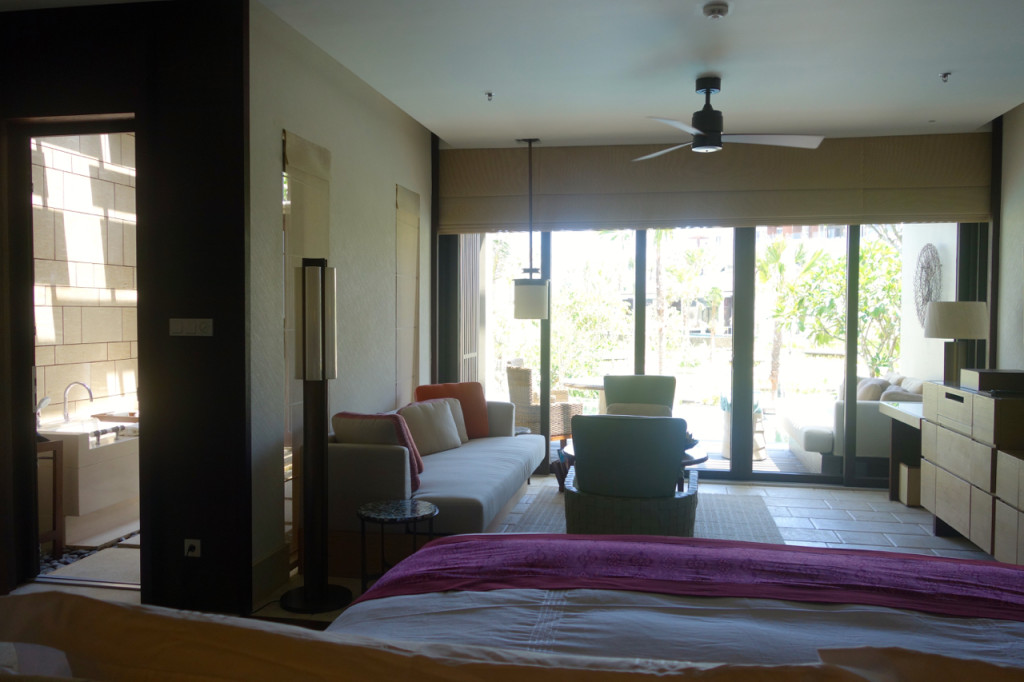
Just next to the door was a stand with towels thoughtfully placed and a pair of slippers. In fact, the more I looked around the more I found that the room was geared for a casual indoors/outdoors relaxed stay. Perfect for those used to having a swimming pool at home (or those who wish they had one!).
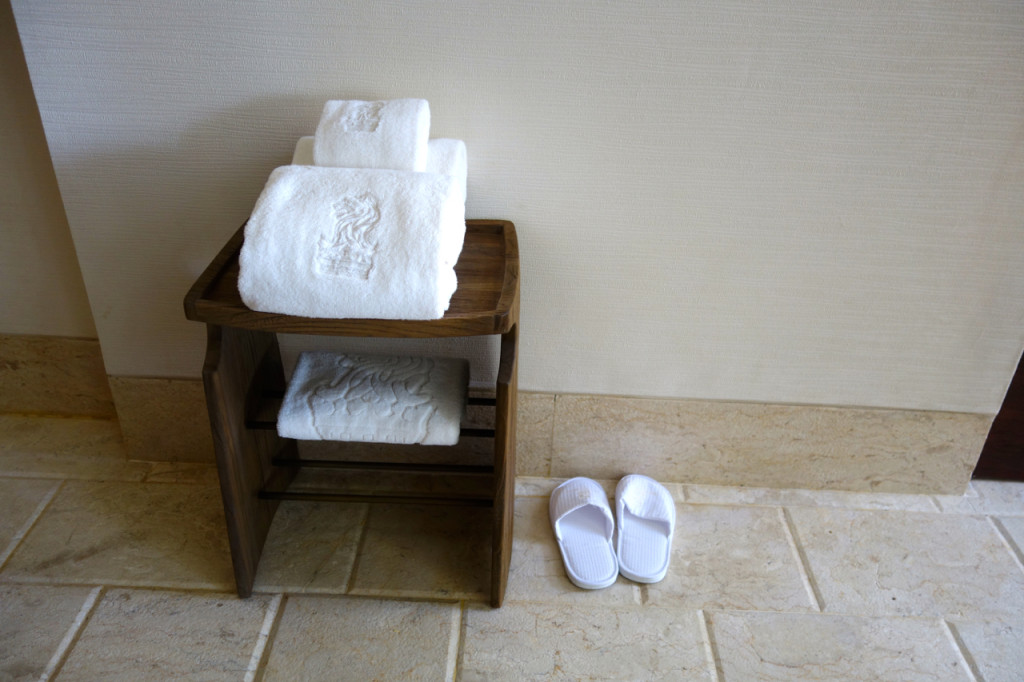
There was a deep soaking tub just outside. Outside! I’ve seen tubs outside before but aren’t often tempted to use them, but this one was clean and looked inviting. It was also partially shaded so you could take a bath without being in direct sunlight the whole time.
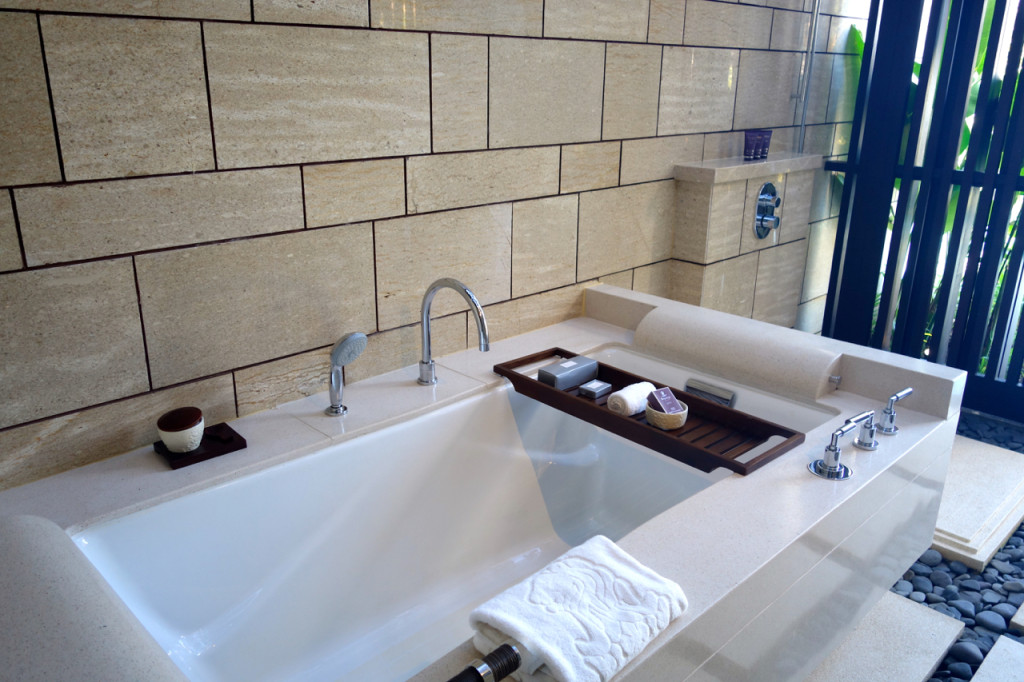
Right next to the tub was a shower, against the wall that had either a waterfall type spray or a handheld option. I loved the shower. It was an easy way to rinse off after being in the pool before going into the villa.
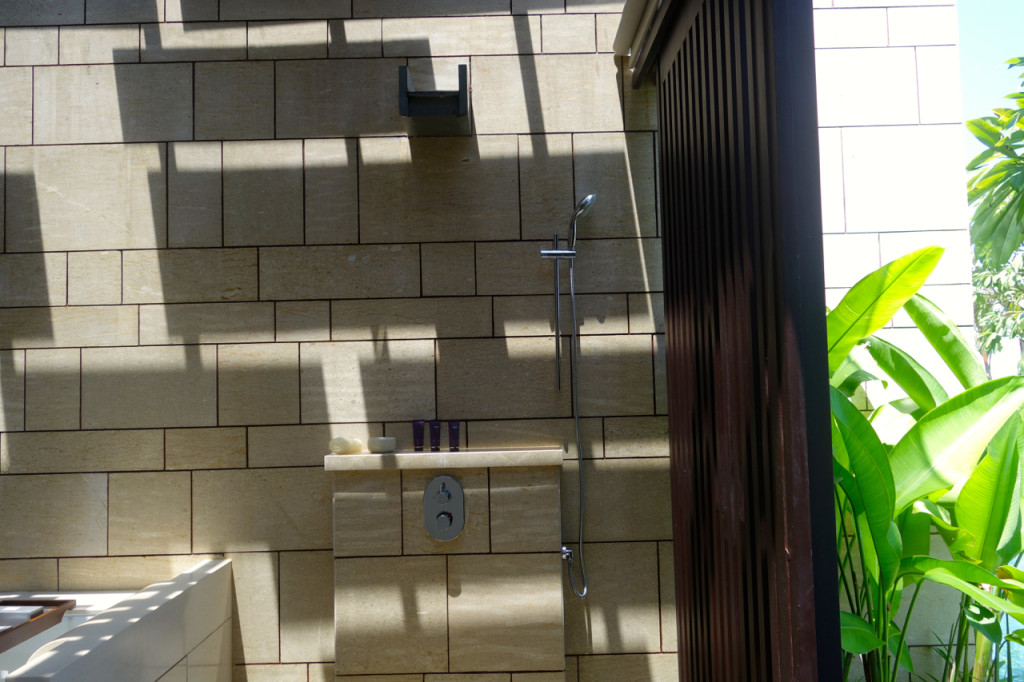
Since there was a slatted wooden panel that could close and a set of thick drapes that came down with the touch of a button it felt private enough to use.
Door open and shade up.
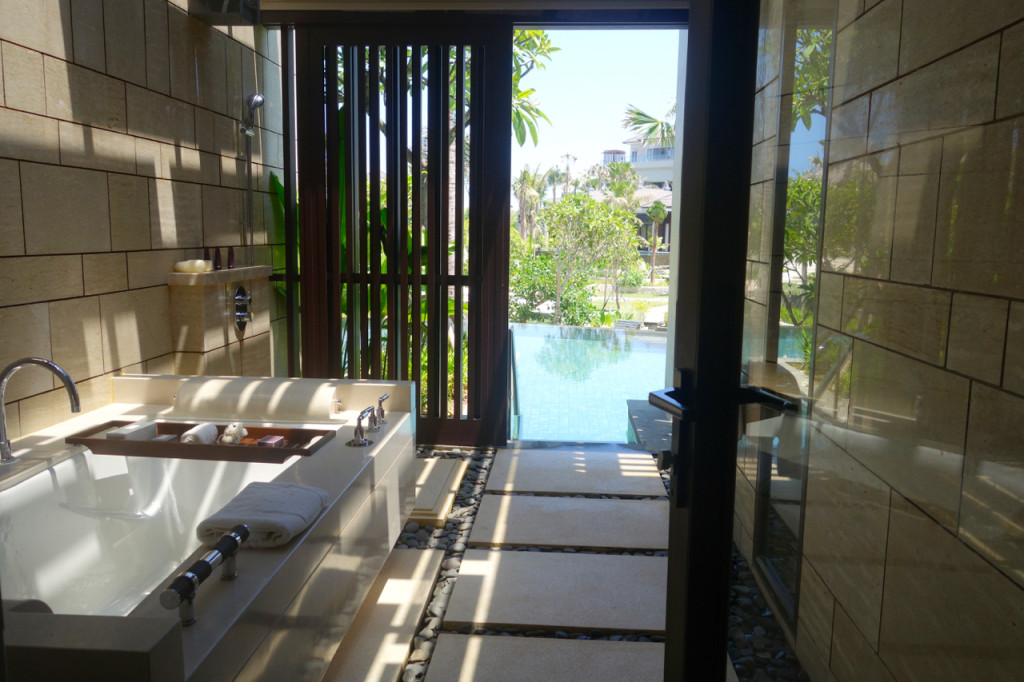
Door closed and shade drawn.
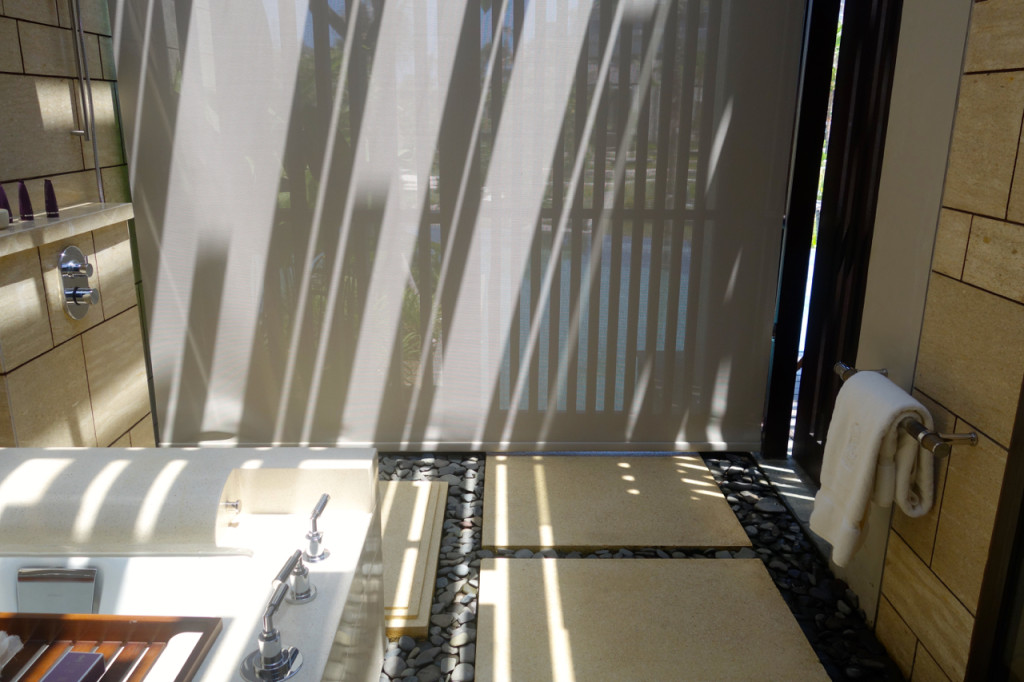
Here’s a view looking towards the tub from the pool.
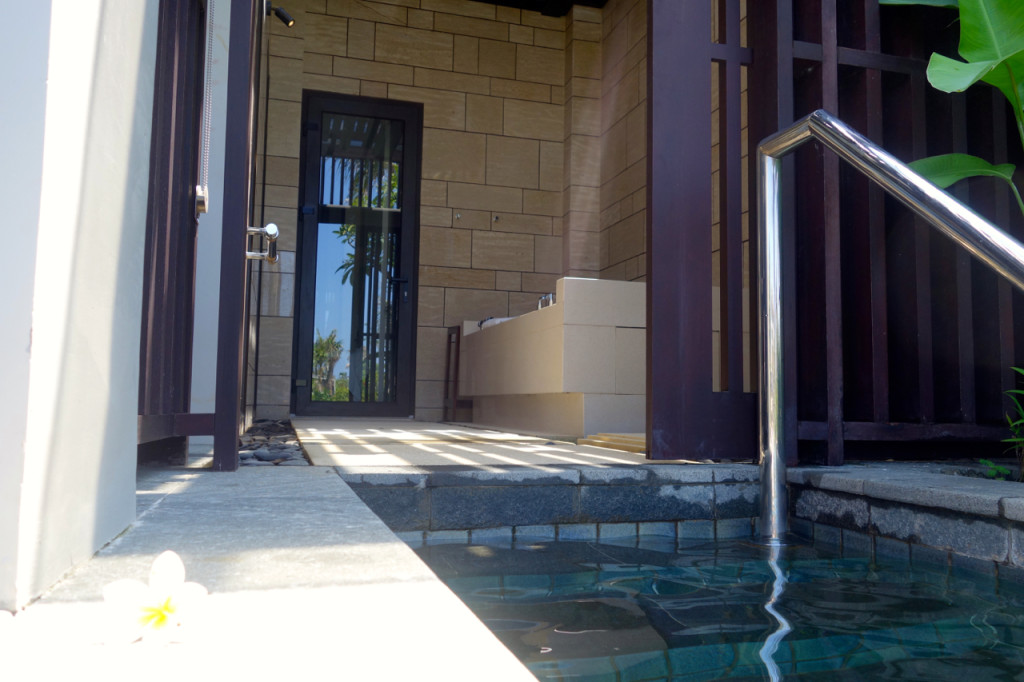
It was also possible to pass from the tub/shower area straight over to the gorgeous patio, which offered plenty of seating.
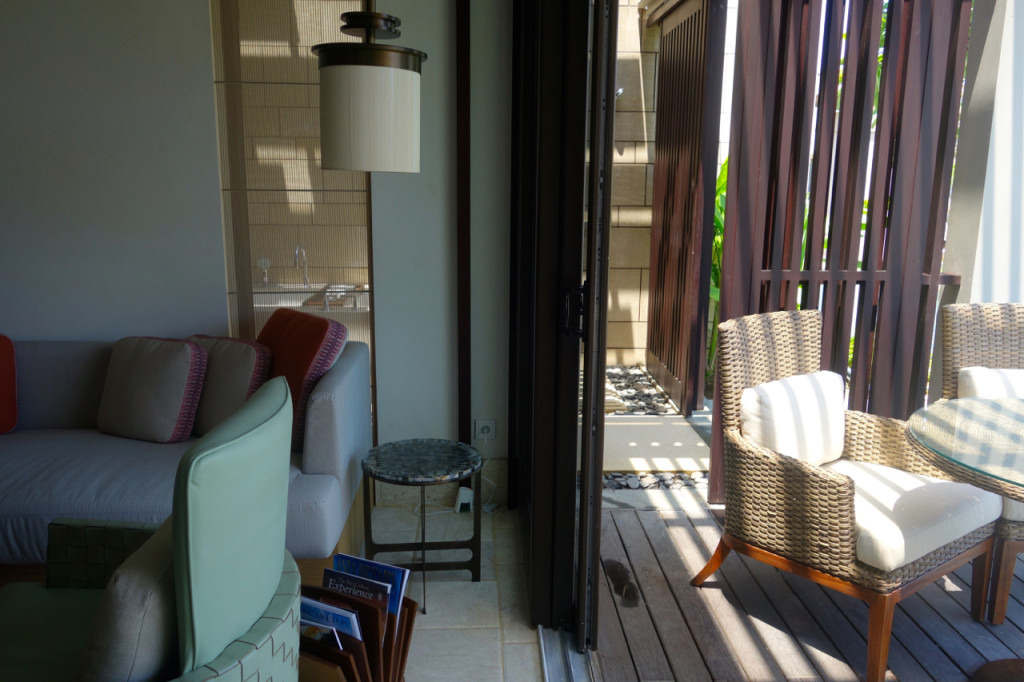
View outside with the doors closed.
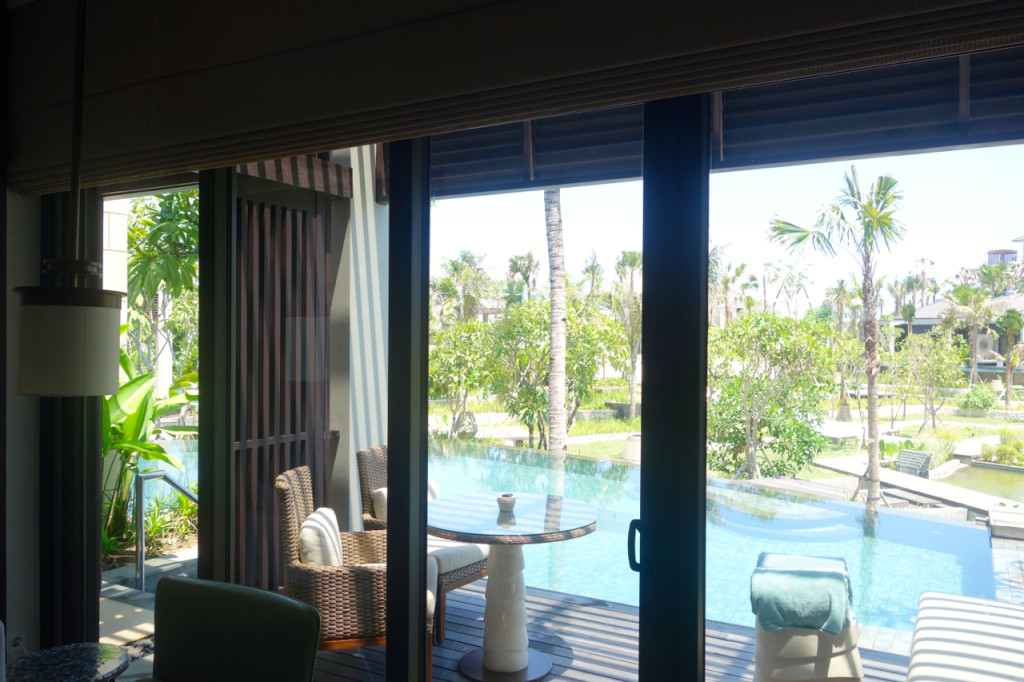
Once the patio doors were pushed open it became a large indoor/outdoor space. I thoroughly enjoyed sitting outside and enjoying a meal on the patio, slipping off the edge of the patio straight into the refreshingly cool water, stepping out and rinsing off in the outdoor shower, going inside for a bit, then going right back in the pool a little later on.
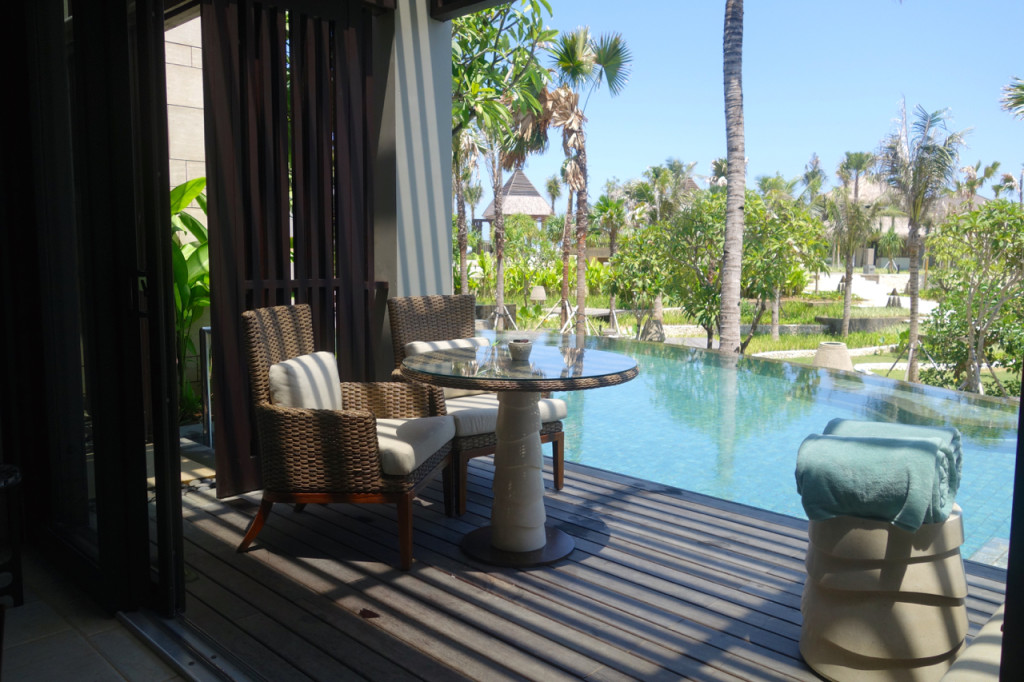
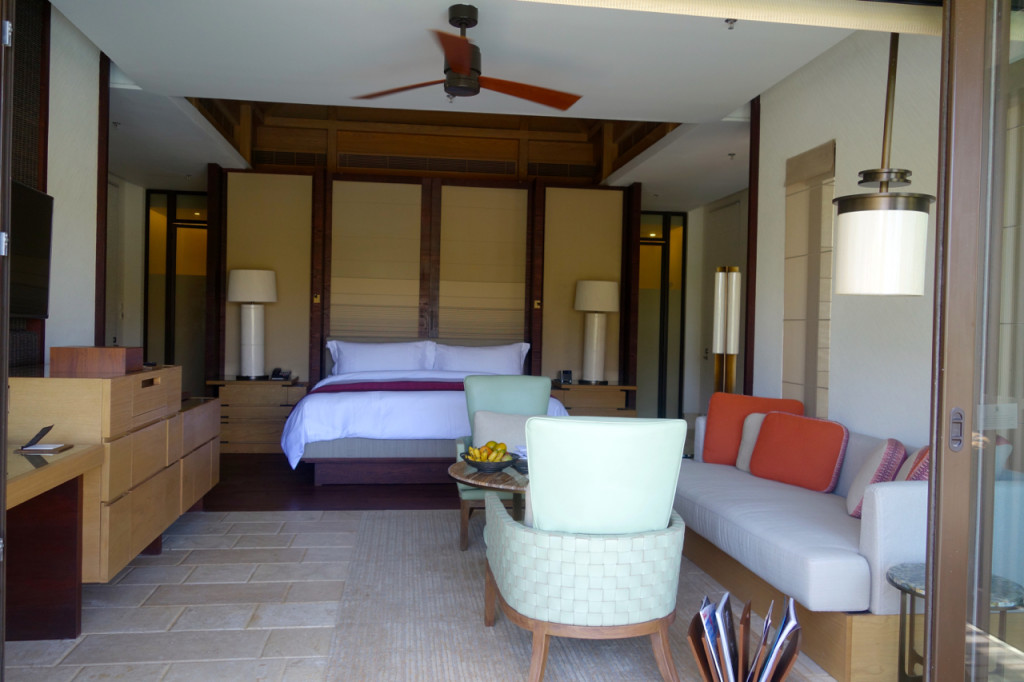
Balinese touches could be found around the villa, and a couple of oversized light blue pool colored towels were laid out ready for use. The outside couch was well sized too which lent itself to easy lounging with a snack or drink in hand. An overhang just at the edge of the patio meant that you weren’t fried to a crisp constantly.
The Pool Pavilion villas come in sets of 3. My villa was the middle unit with one more room on either side. Connecting doors were on both sides so that families/friends could book all three or just two and share the infinity style pool. The one next to me on the left side wasn’t occupied during our stay, which meant that we got the whole shared larger pool to ourselves. Swimming by the other patio I could tell no one was there by the plastic covering over the couch outside.
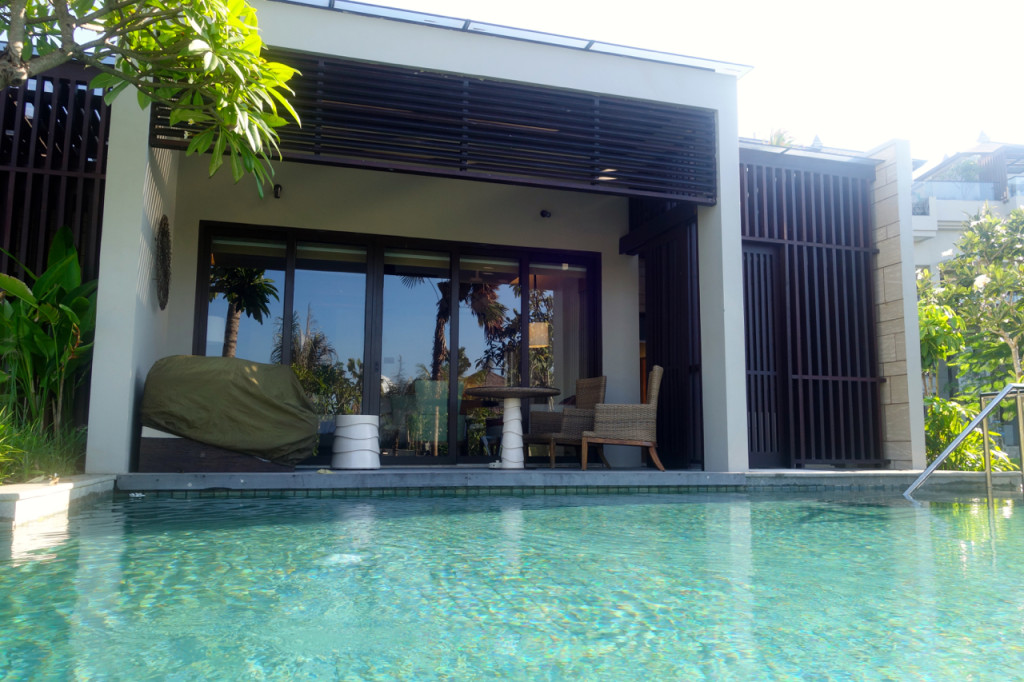
The room on the other side of me wasn’t occupied either, and the pool was slightly connected via a submerged wall so if I was booking one of these units and wanted a bit more privacy (assuming all 3 were going to be occupied), that one would have been the best choice.
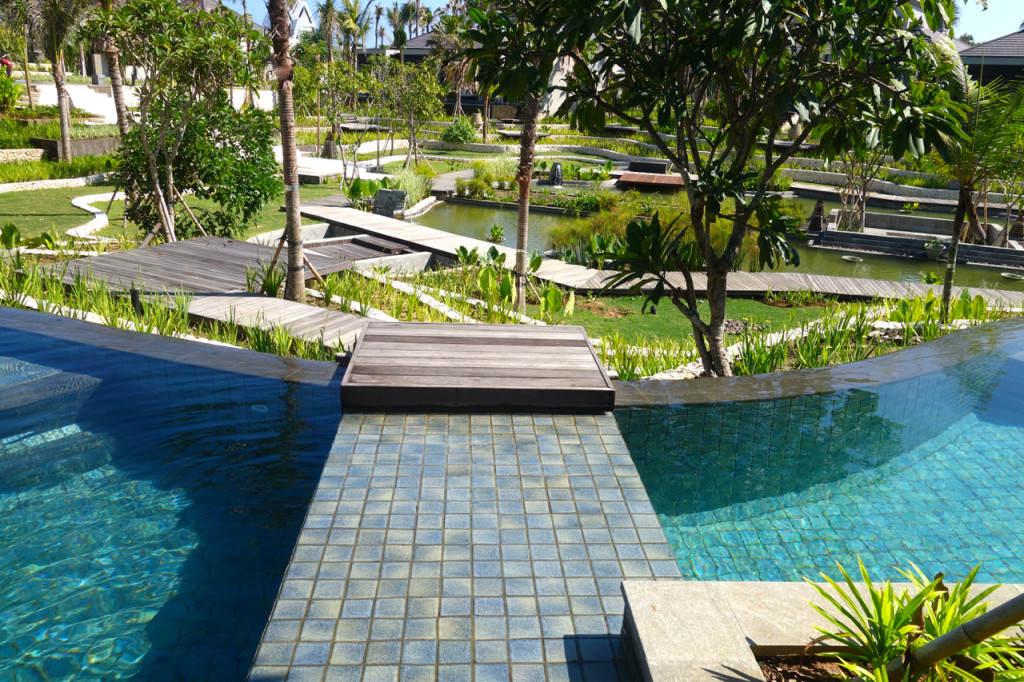
The pool was fantastic! Unlike the Jr suite lagoon building, there were no units that looked down directly on this pool. Even though there was a nice view and others could see it from a distance or walk by on a path down below, it felt much more private than the lagoon. In fact, after walking around later I found that this particular Pool Pavilion would be one of my top choices if I had to pick which one I wanted.
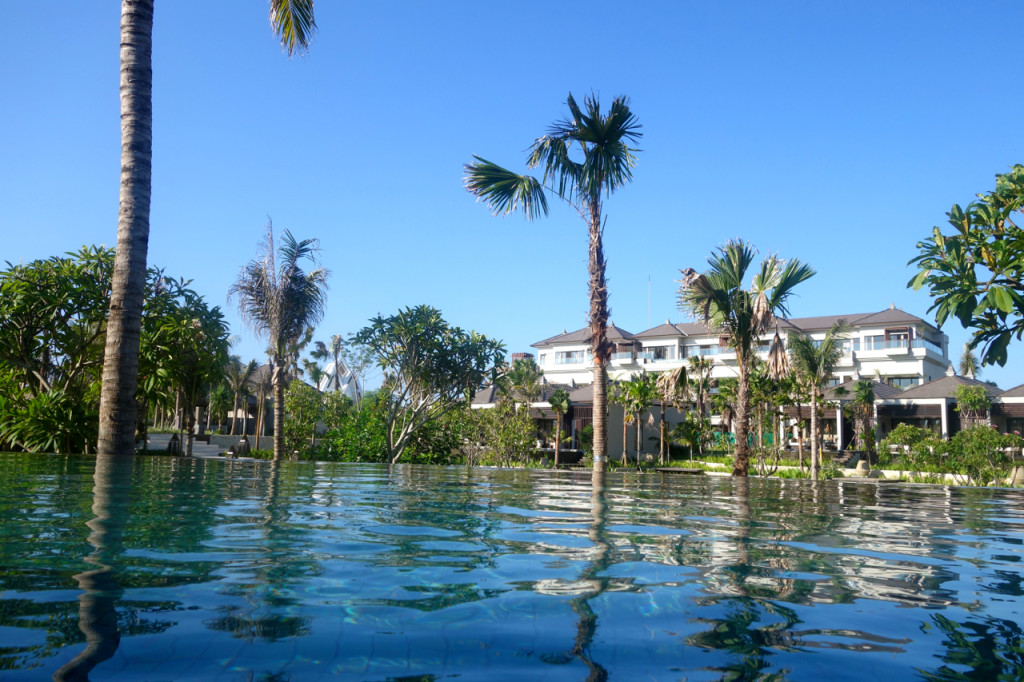
To get a feel for where the Pool Pavilions are, here’s the resort map again. The Pool Pavilions are indicated by number 37. There are only six clusters (18 rooms total), and mine was the one in the middle of the cluster where the “37” touches on the map.
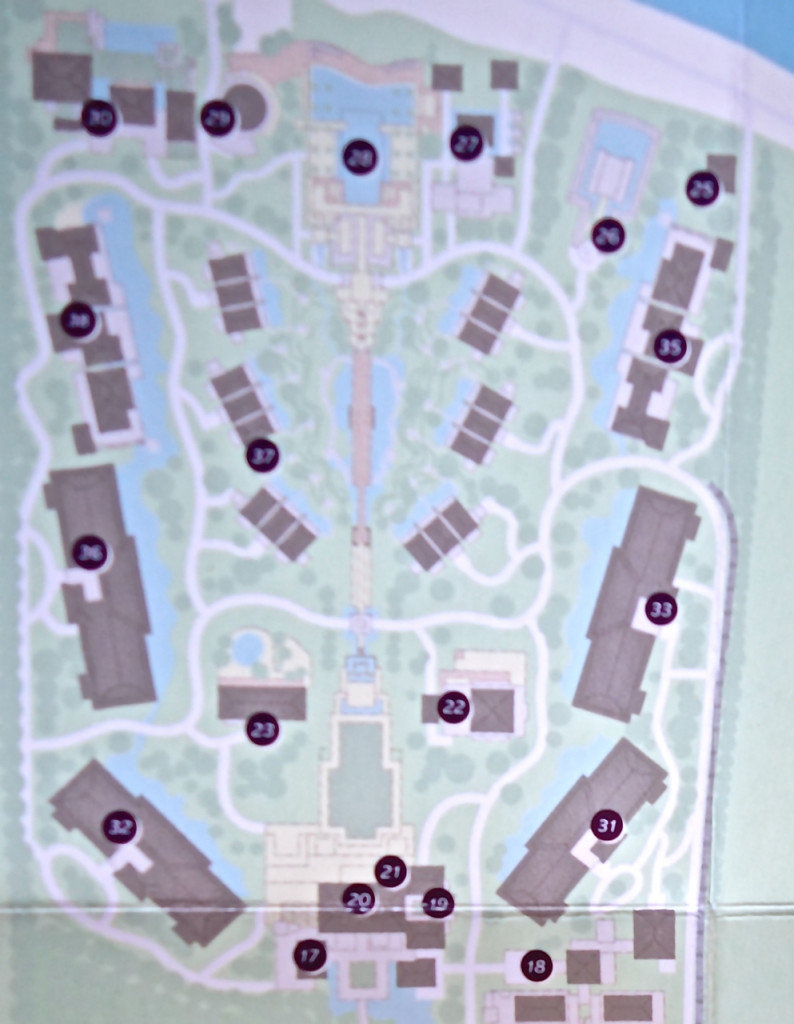
My entrance to the pool was just off to the left, and the other shared unit’s entrance is to the far right side of the pool. It might be awkward to swim right in front of another family’s patio if occupied but thankfully for me the other one remained empty.
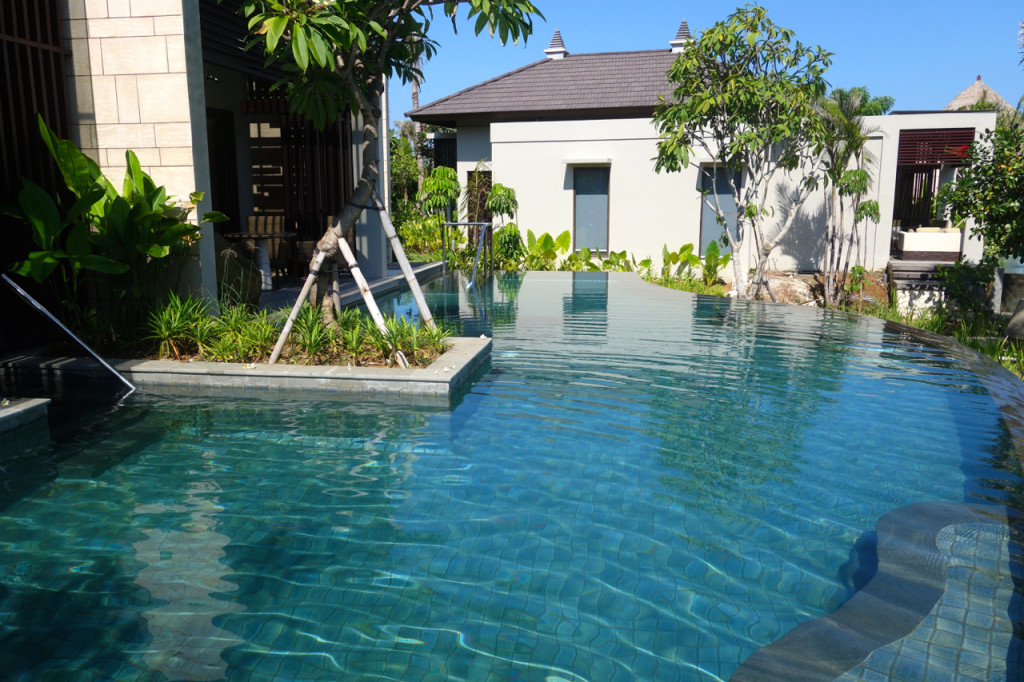
Here’s the slightly separate pool that is connected via semi-submerged path.
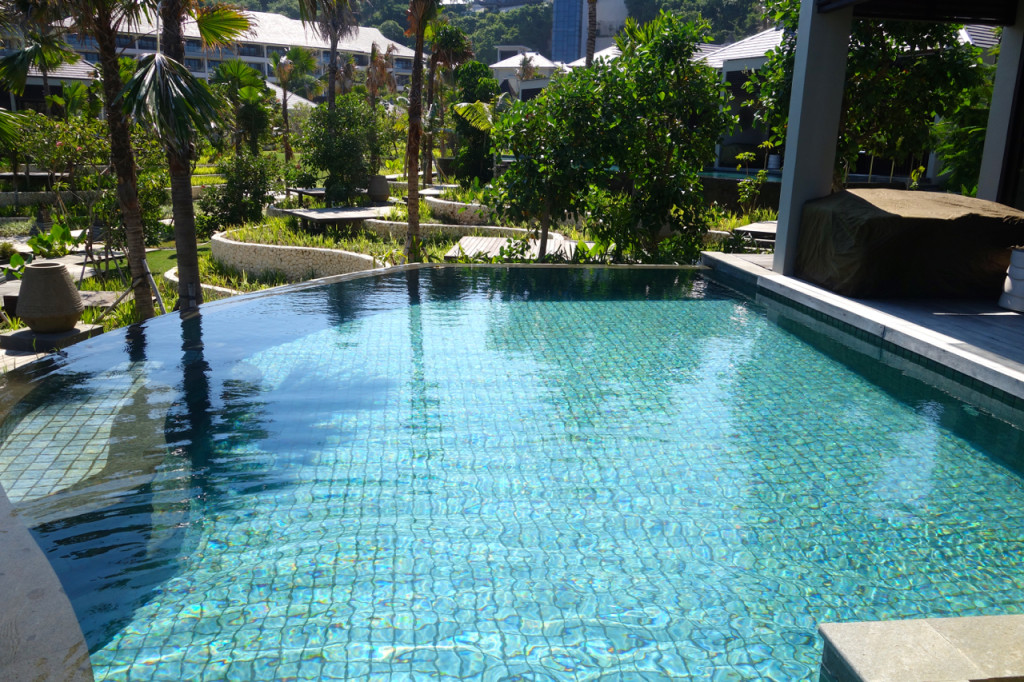
Here’s the larger pool that is shared between two units.
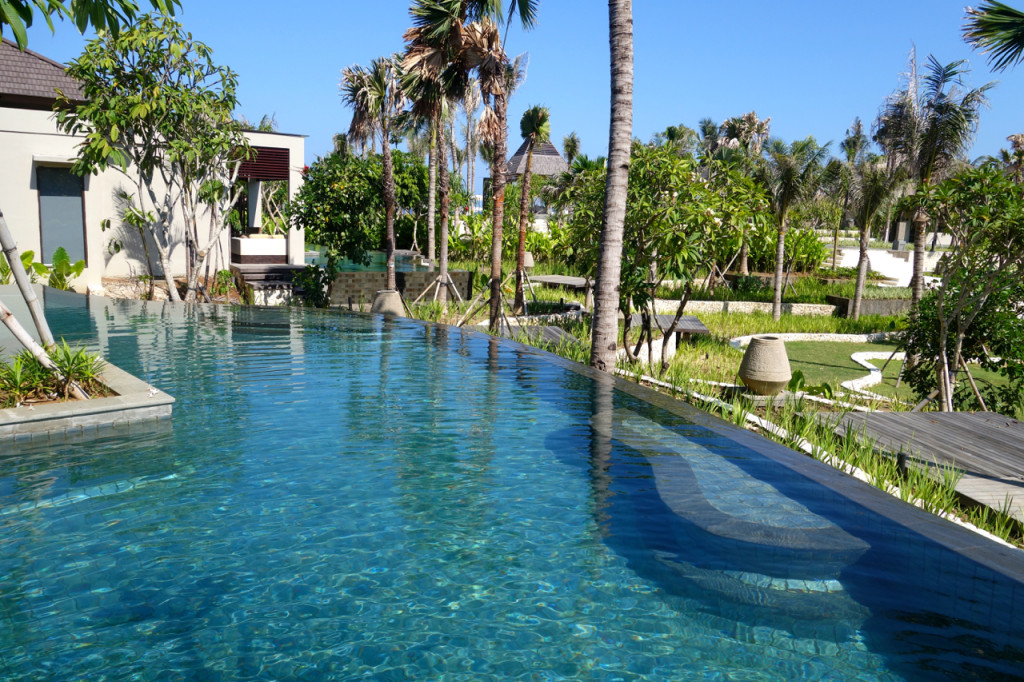
The air was heady with the sweet scent of flowers, and bushes were everywhere. Since the resort is new, a lot of the trees/greenery are just starting to grow so there isn’t as much shade around the resort as there will be in a few years.
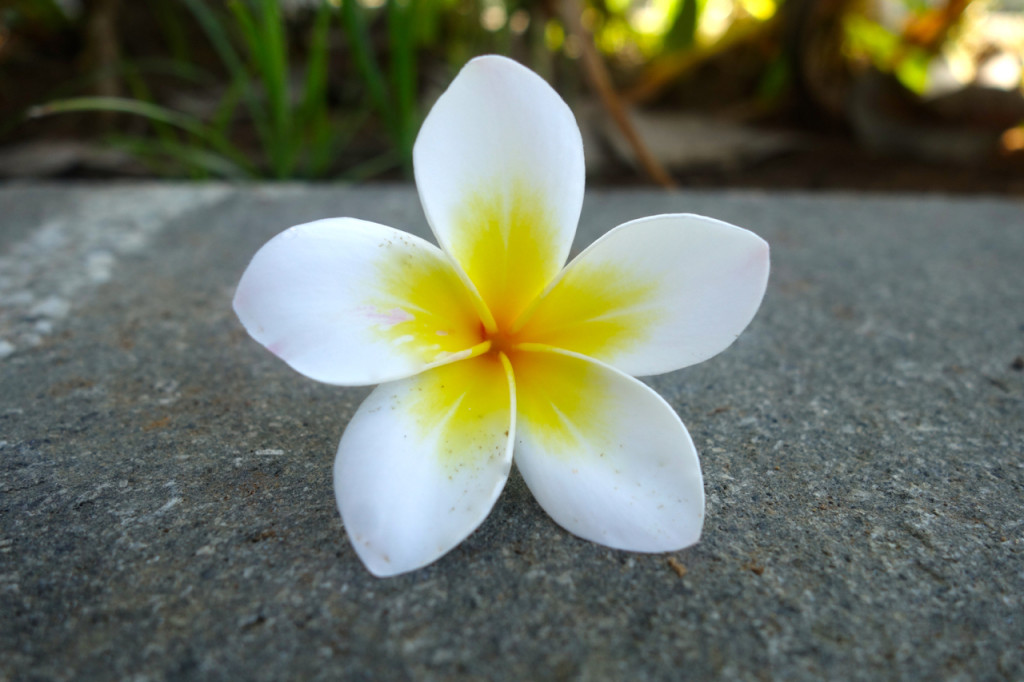
Steps down from each of the Pool Pavilions led to individual small decks that overlooked the koi ponds running down the middle of the resort.
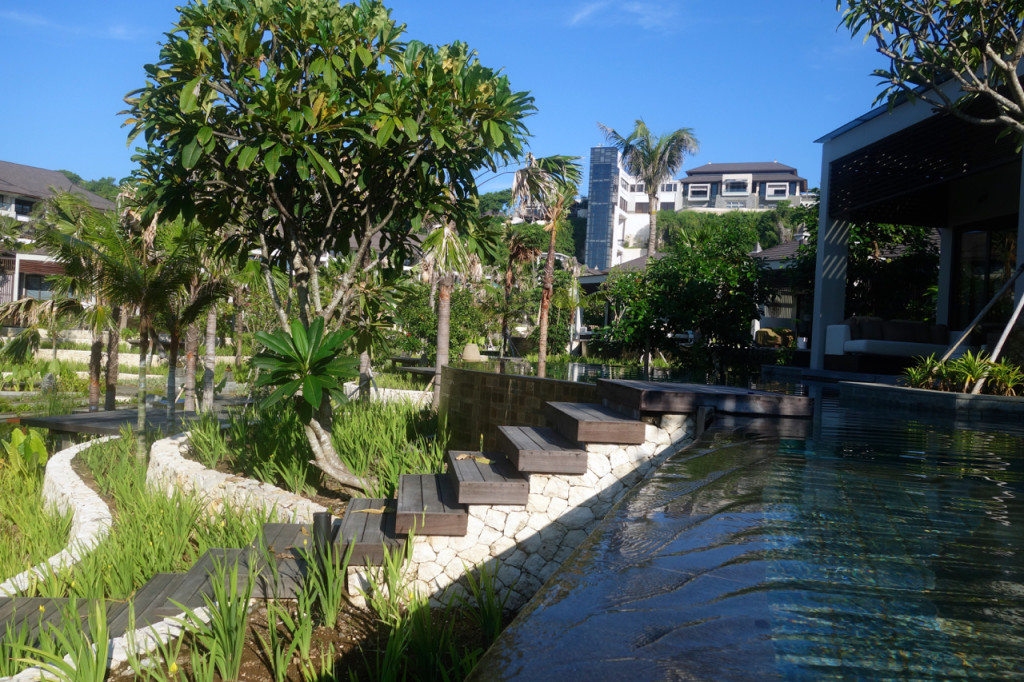
I could see a pathway down below but couldn’t figure out how to get there so I just hopped down the side of the terraces to go check out the rest of the resort…which is coming soon in Part 4!
